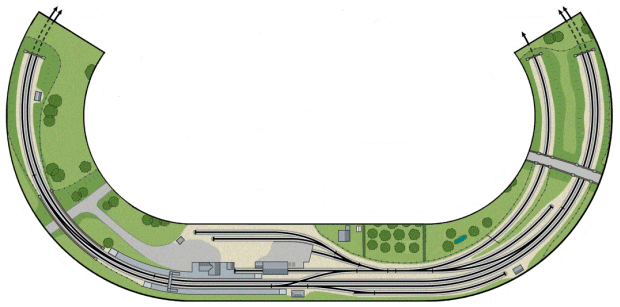
 |
| Home | Description | Plan | Gallery | Articles | Exhibitions | Contact Us |
|
Plan of LayoutThe layout is build on ten large curved baseboards. Scenery covers the four front boards and the majority of the two end boards. The remaining four boards form a multi road fiddle yard. 
Size of layout = 18ft x 12ft Access required: Rear 1ft and Front 1ft. Both ends again 1ft. Operator access via rear corners under fiddle yard boards. Total Space required: 20ft x 14ft behind barrier line. |
|